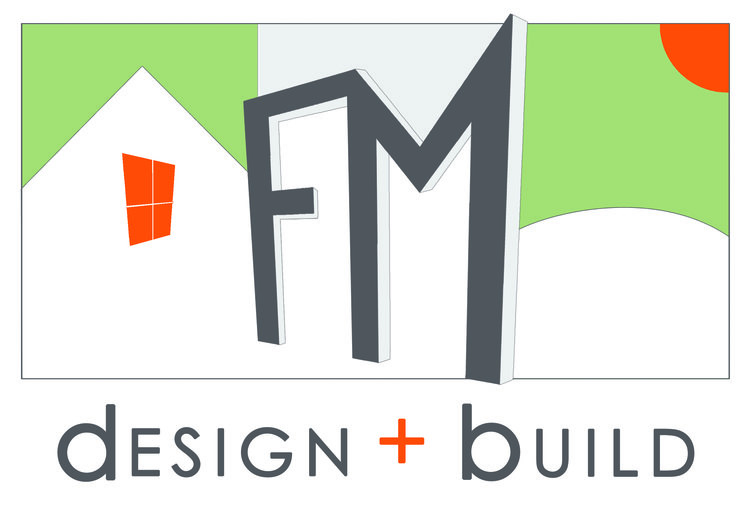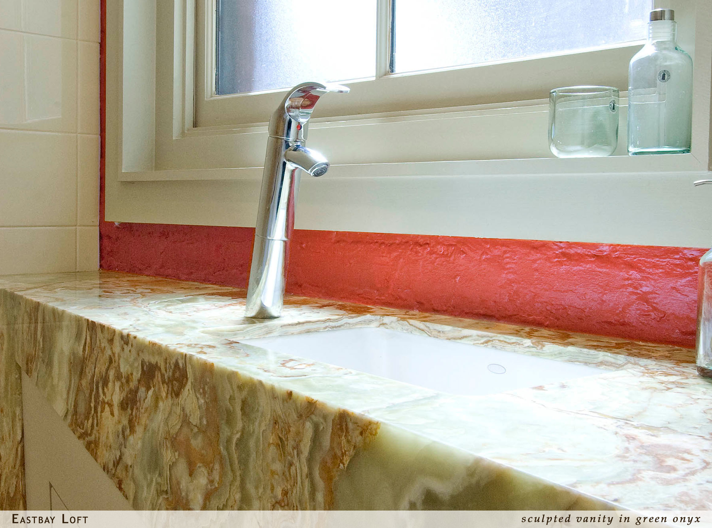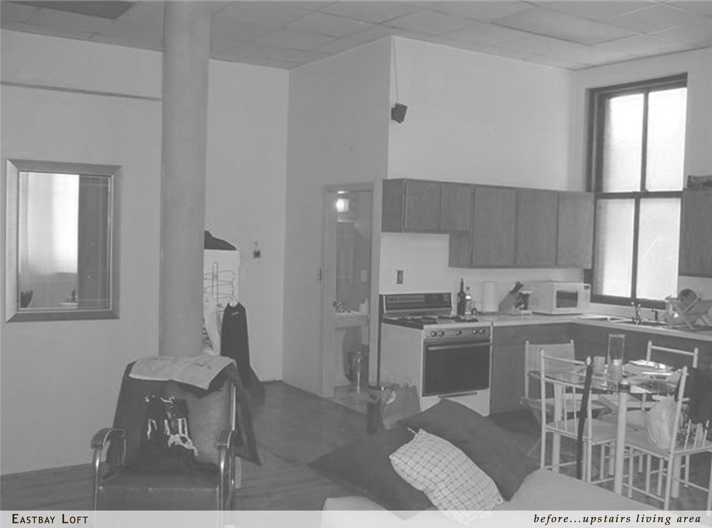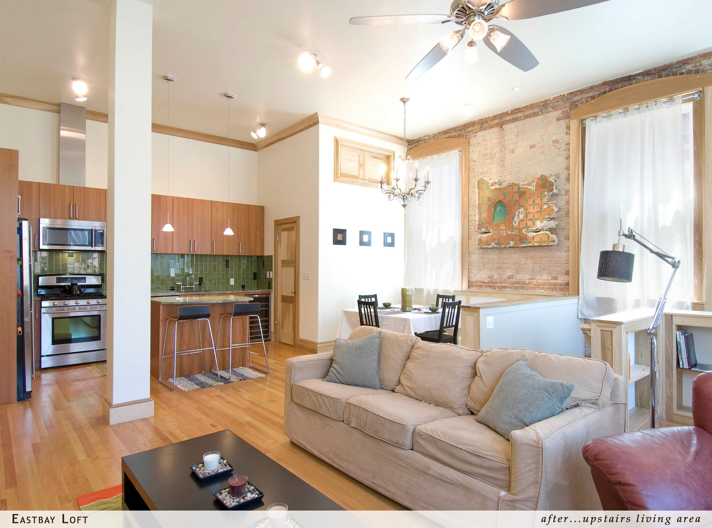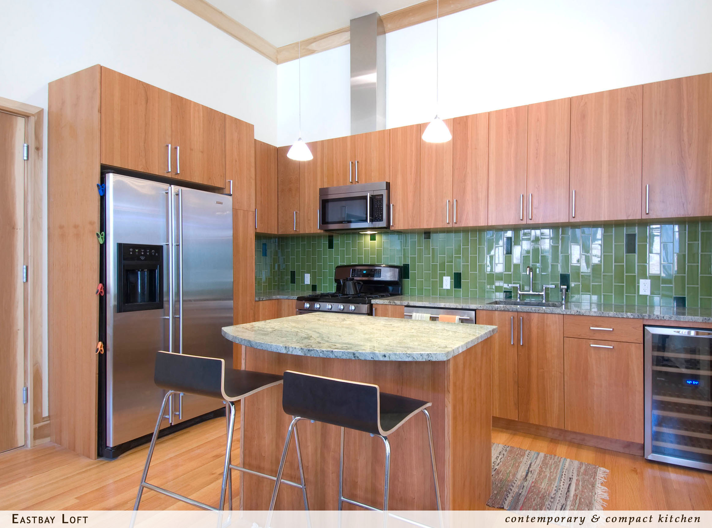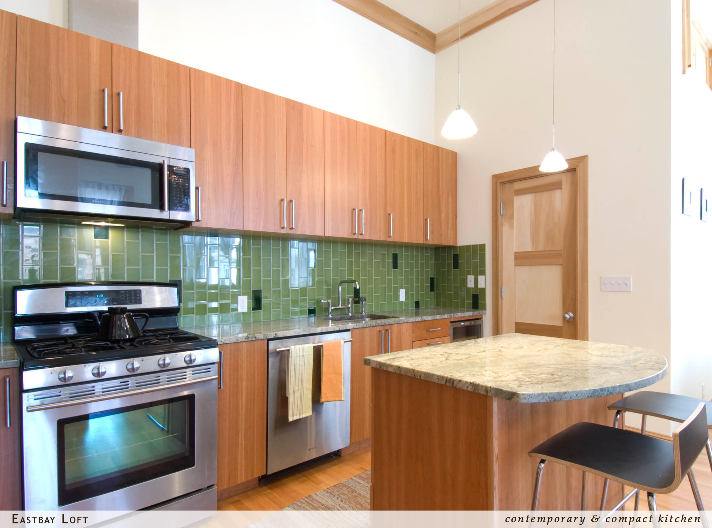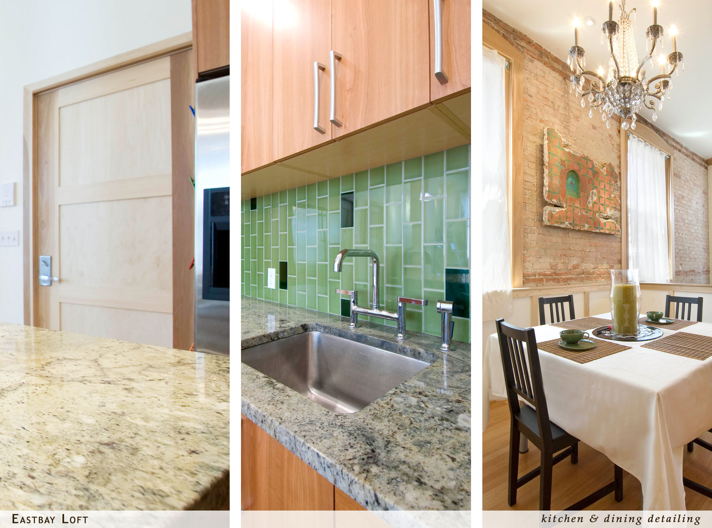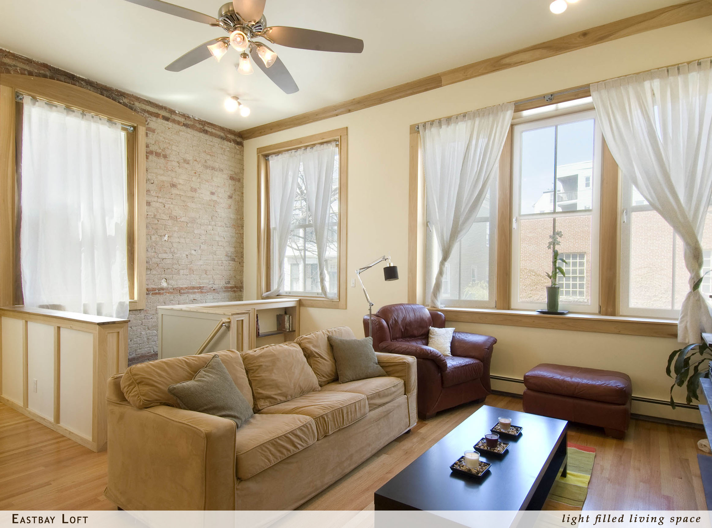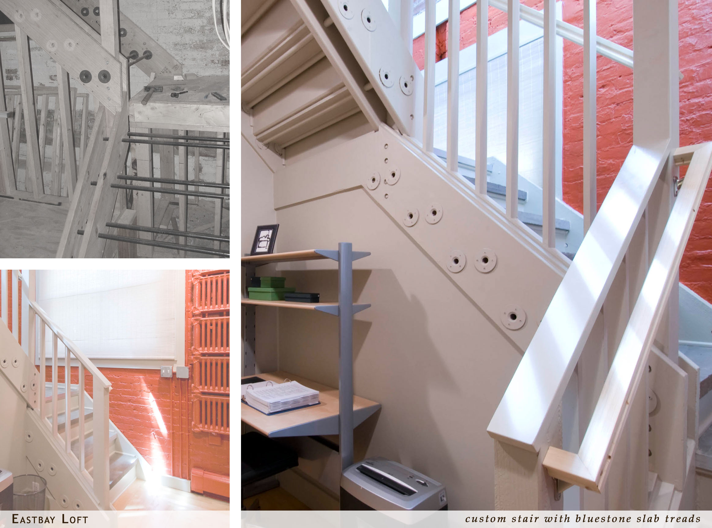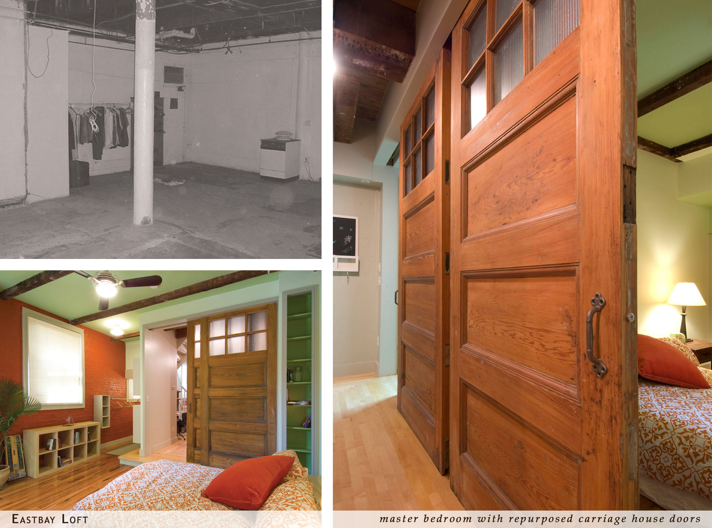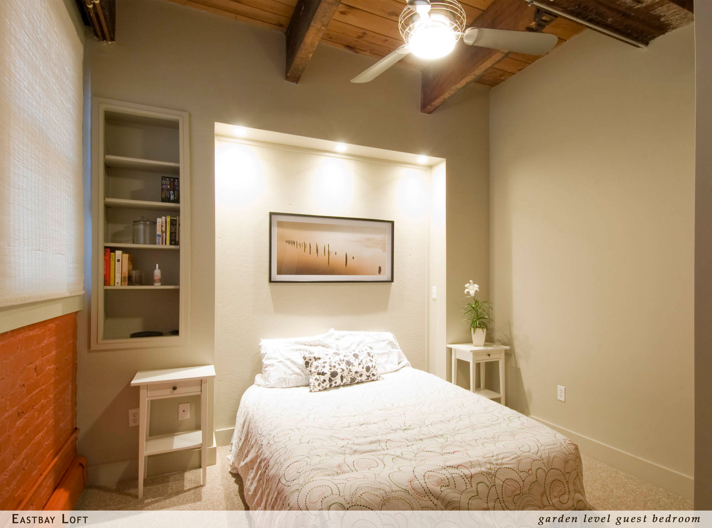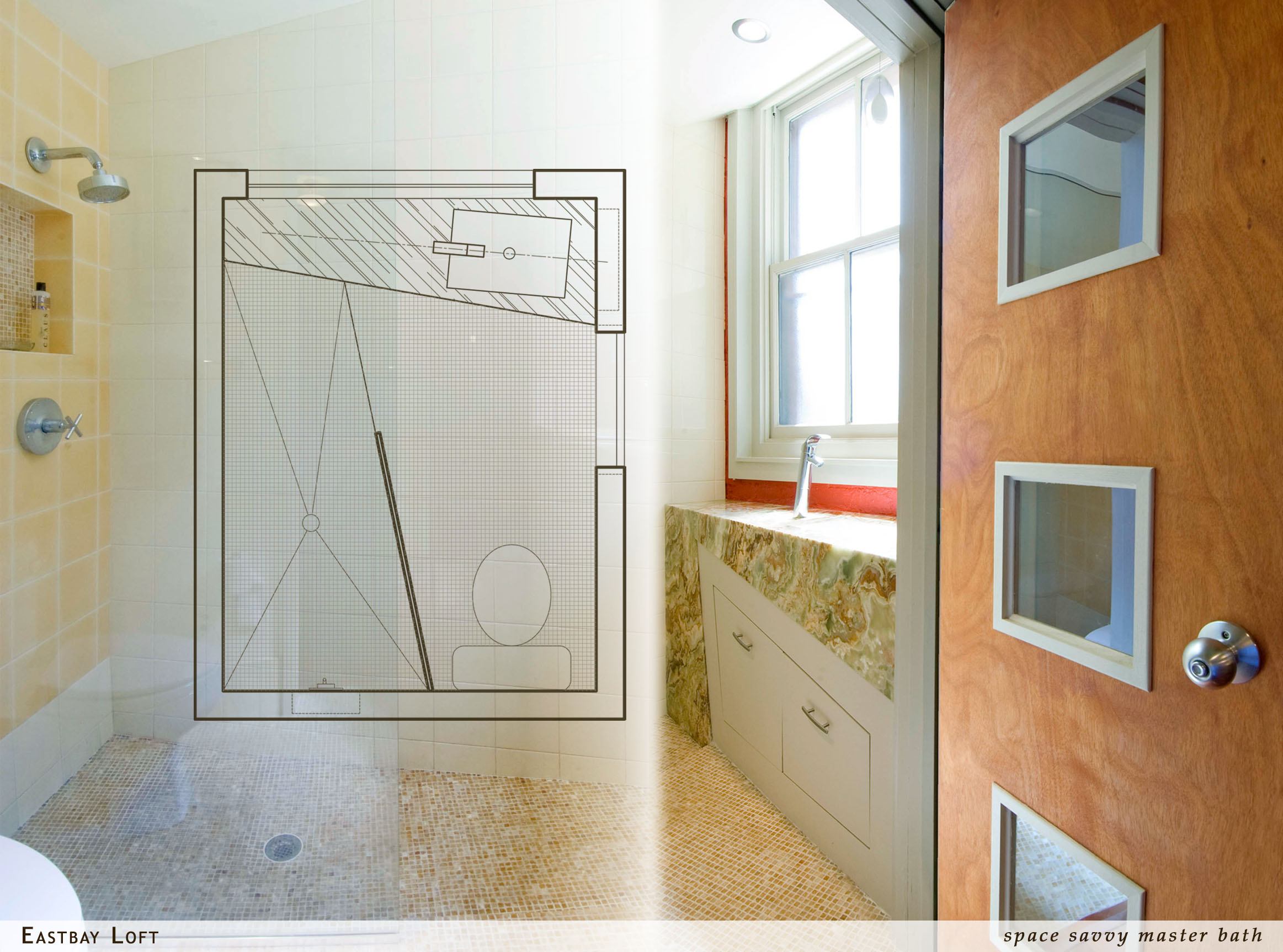PROJECT FEATURES
Full-gut interior renovation in an old brick-walled schoolhouse converted to residences. Project is on two levels with living space on the light-filled main floor and with bedrooms on the garden level.
Finishes are very eclectic with an eye towards natural materials and finishes. Also features reclaimed materials like four 1860's carriage-house doors and stone slabs used at the stairs.
Kitchen cabinets are flat-panel cherry with stainless steel appliances and staggered green subway tile backsplash.
The brightly lit master bath makes the most of a tight space with modern design. Features a yellow onyx mosaic floor with a sculptural vanity in green onyx as well as floor to ceiling glass panel separating the step-down shower.
 |
