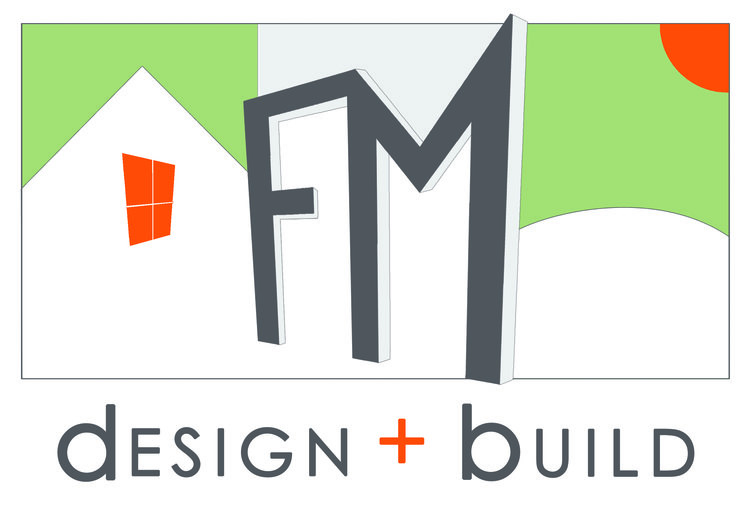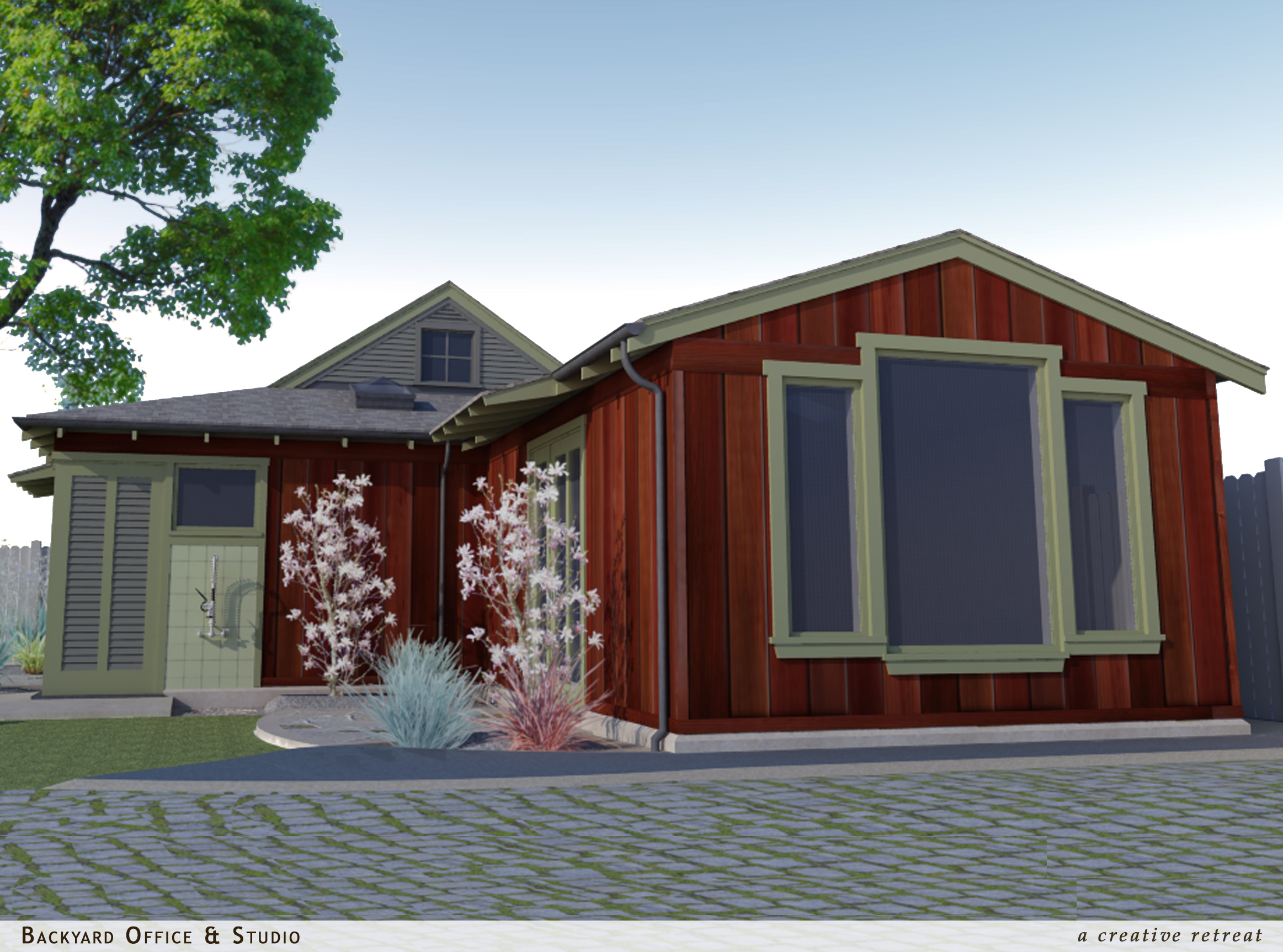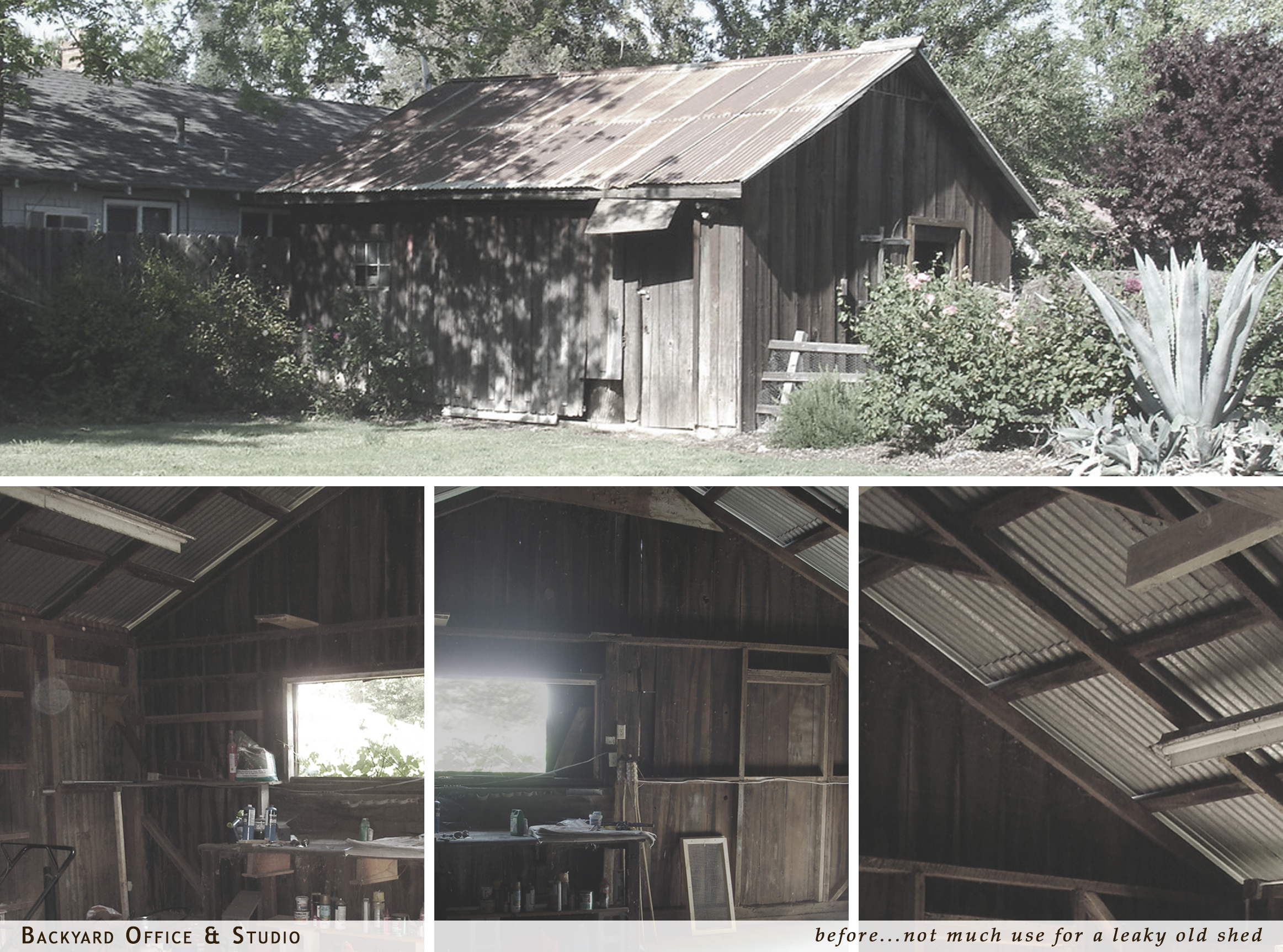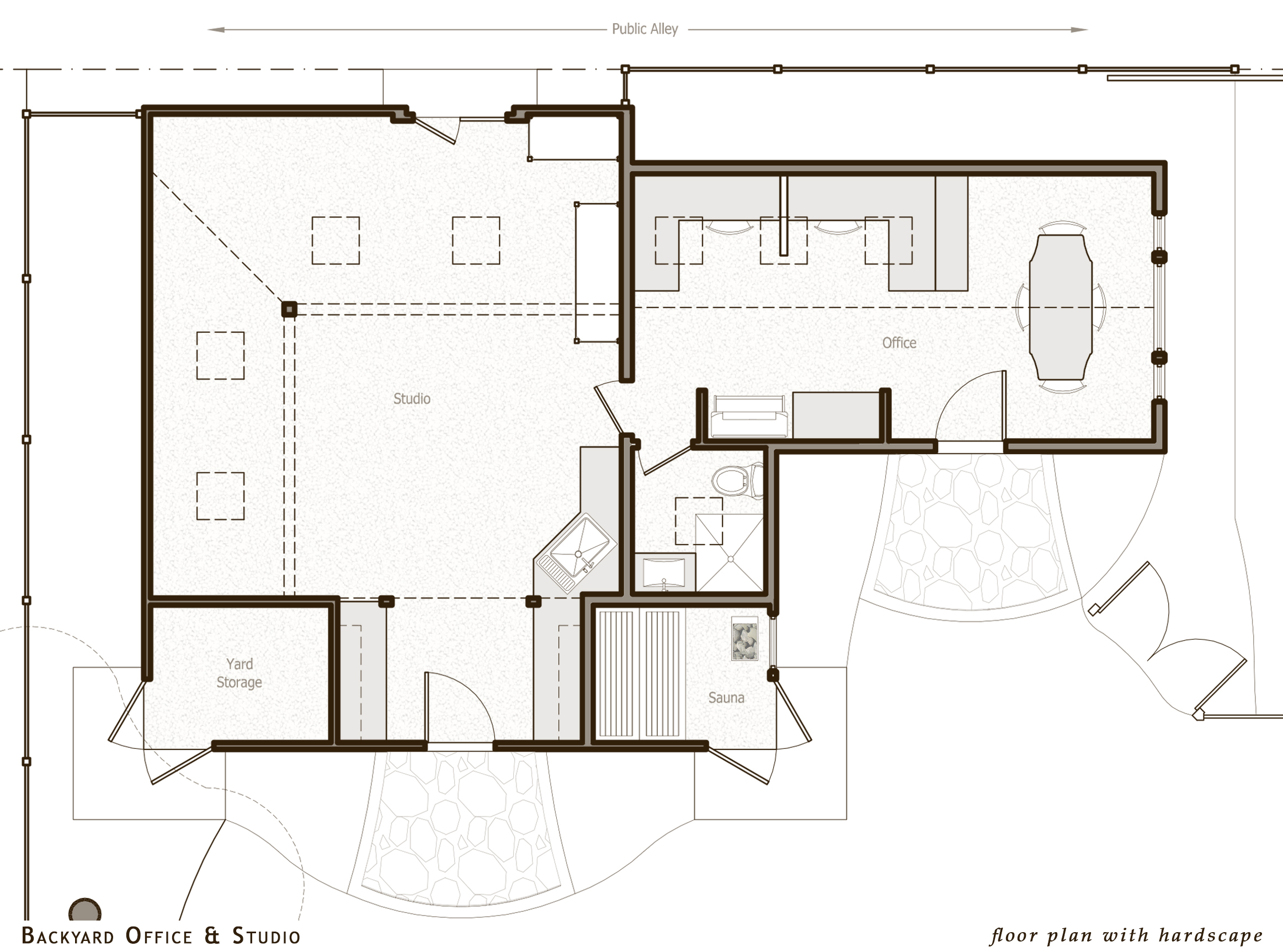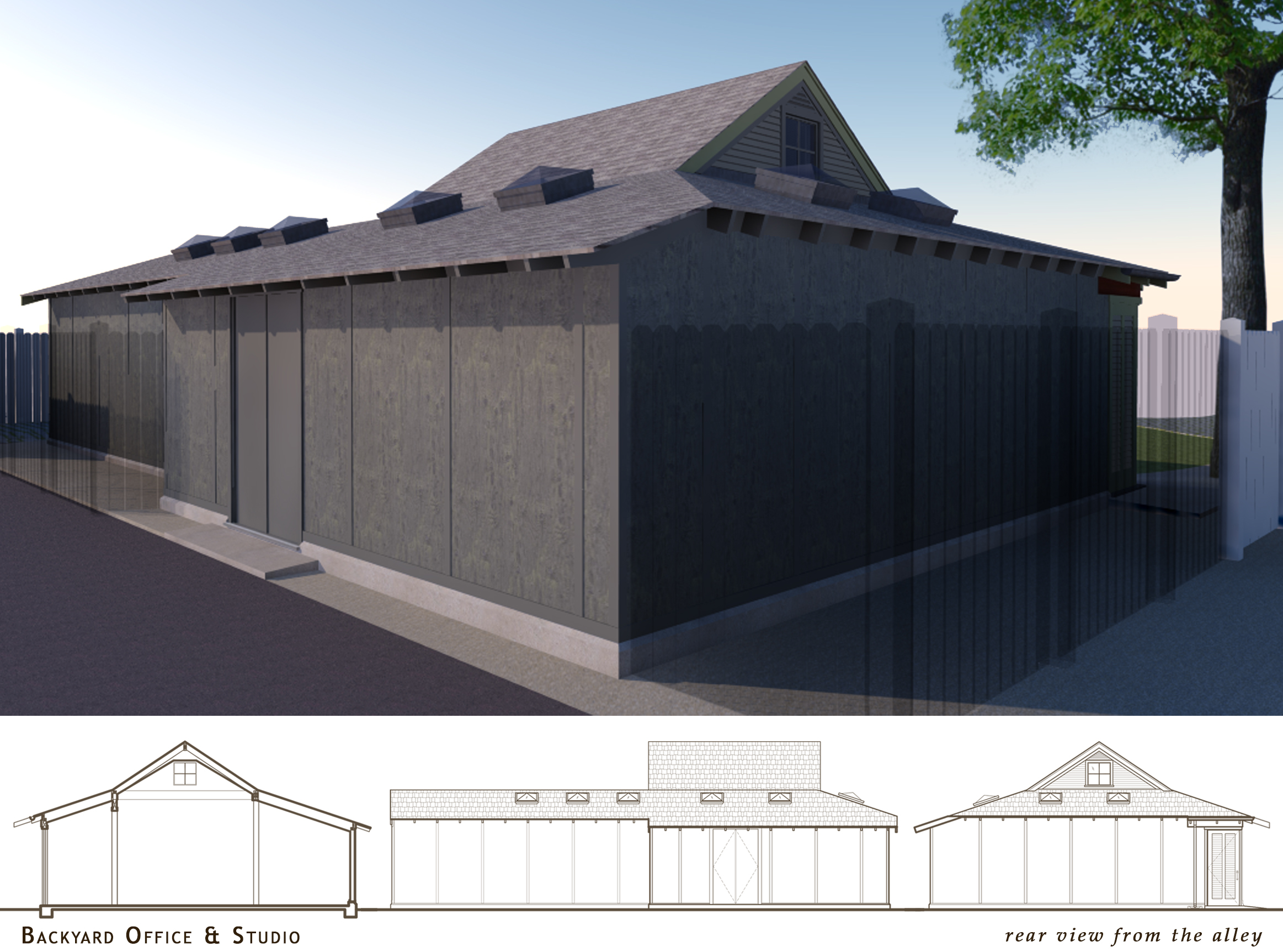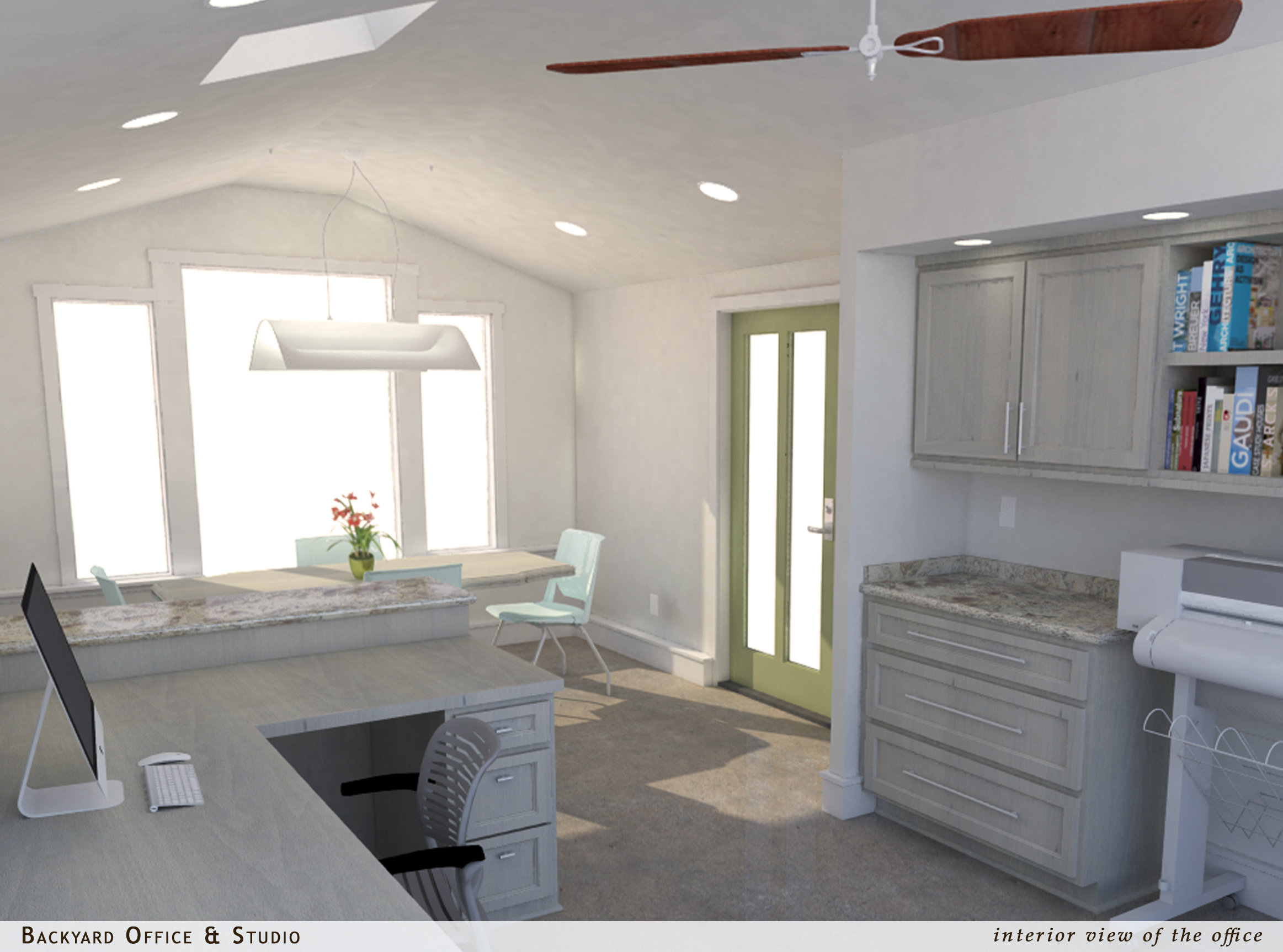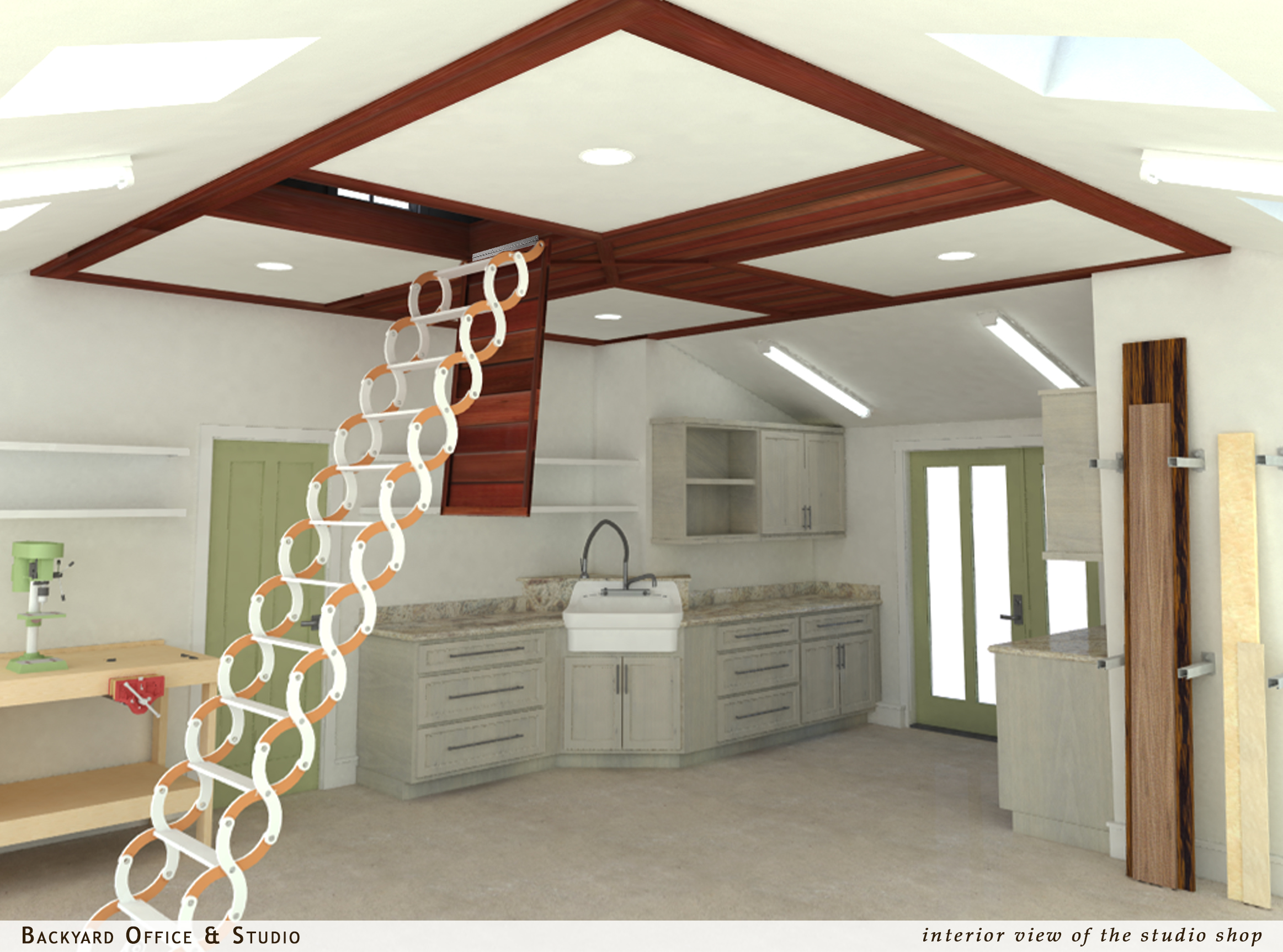PROJECT FEATURES
Typical to this neighborhood, the rear of the property abuts a public alley and most properties have accessory structures to the rear of the lot.
This structure is primarily designed as a space away from family life for focused work and creative inspiration. On the domestic side, the program required storage for yard equipment and a sauna with outdoor shower (works great as a dog-wash station as well!)
Architectural massing and vertical exterior siding allude to the original barn which stood for over 125 years. Color and trim details reference the main house.
