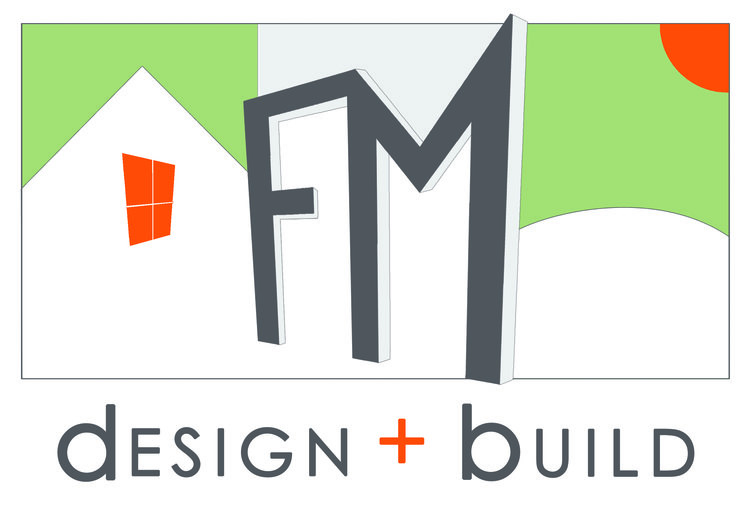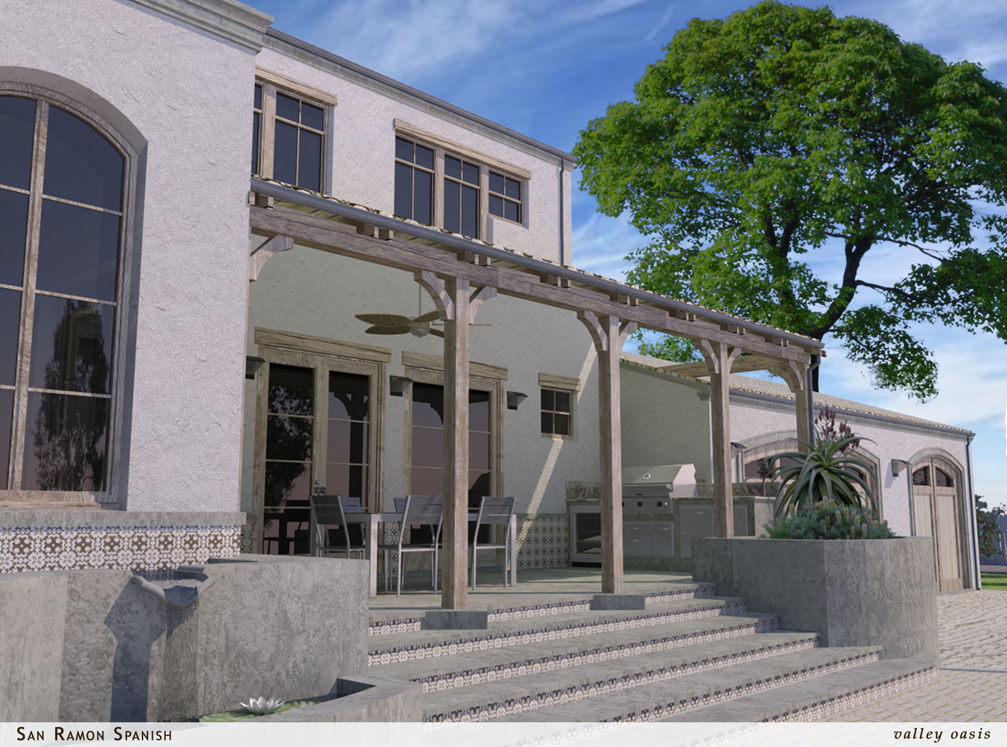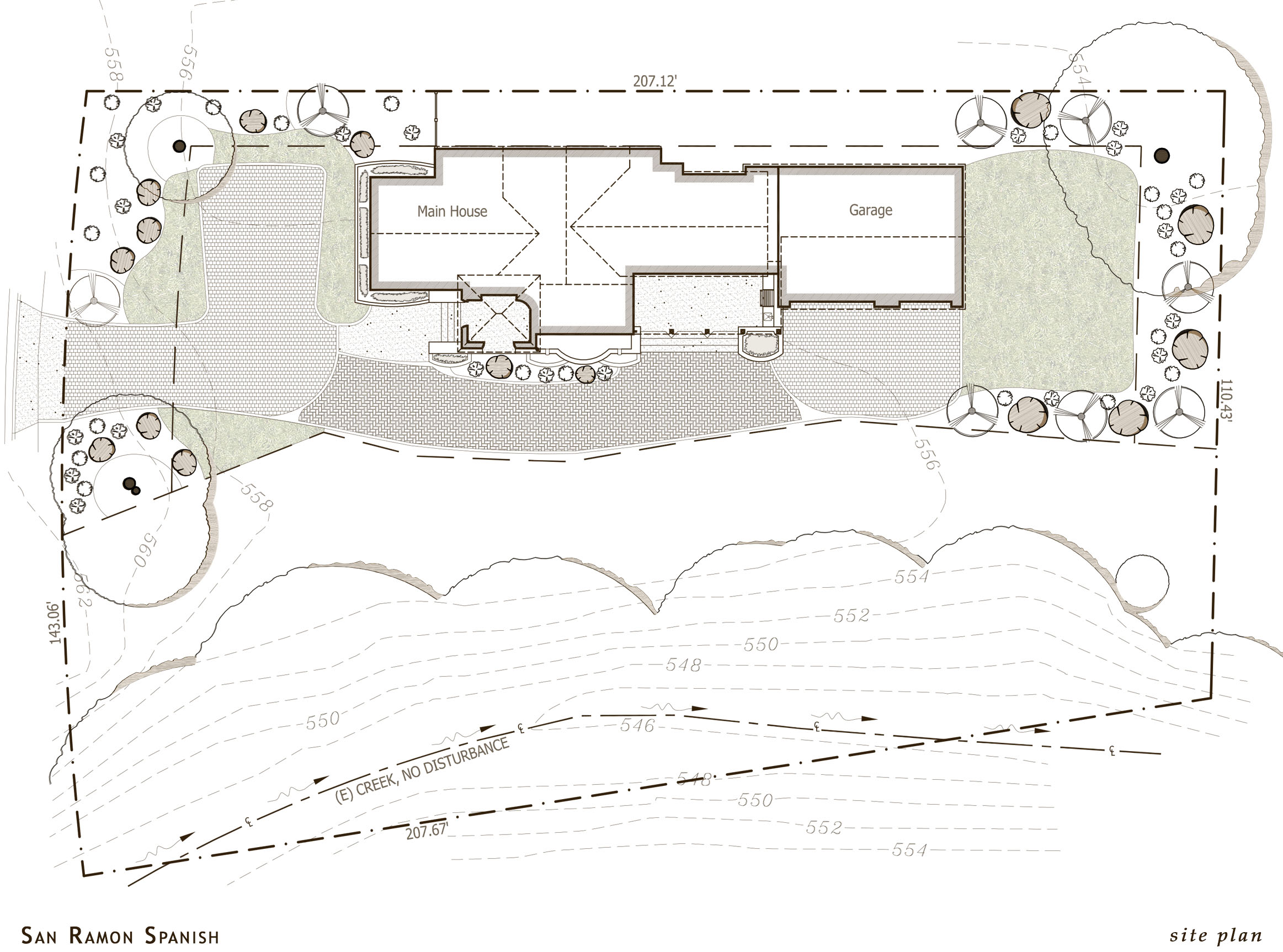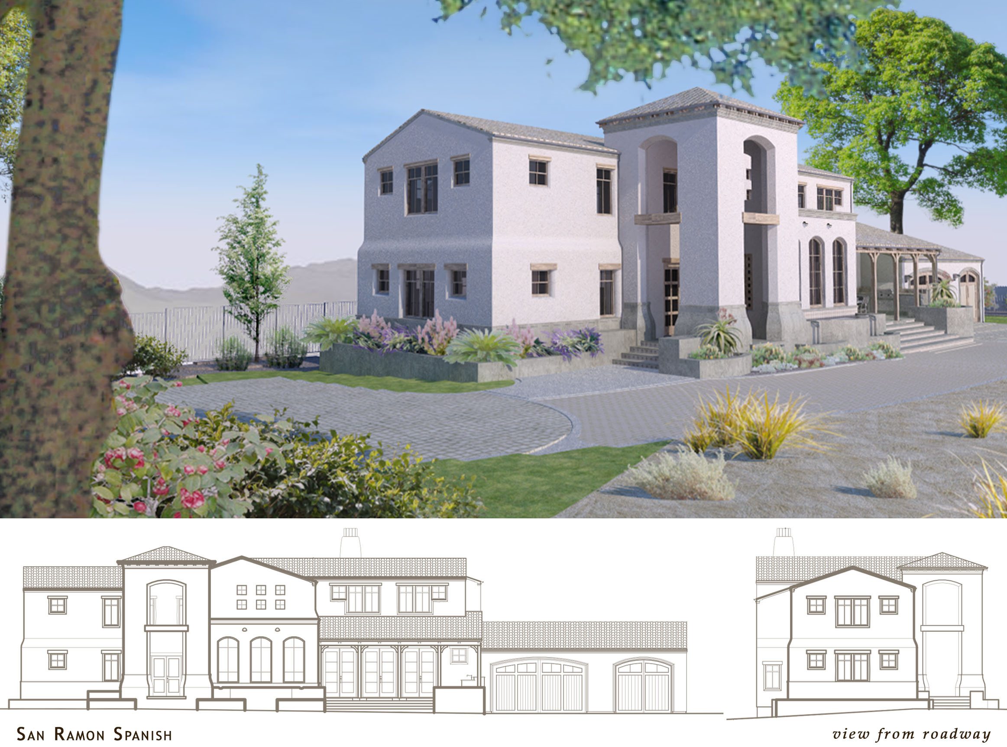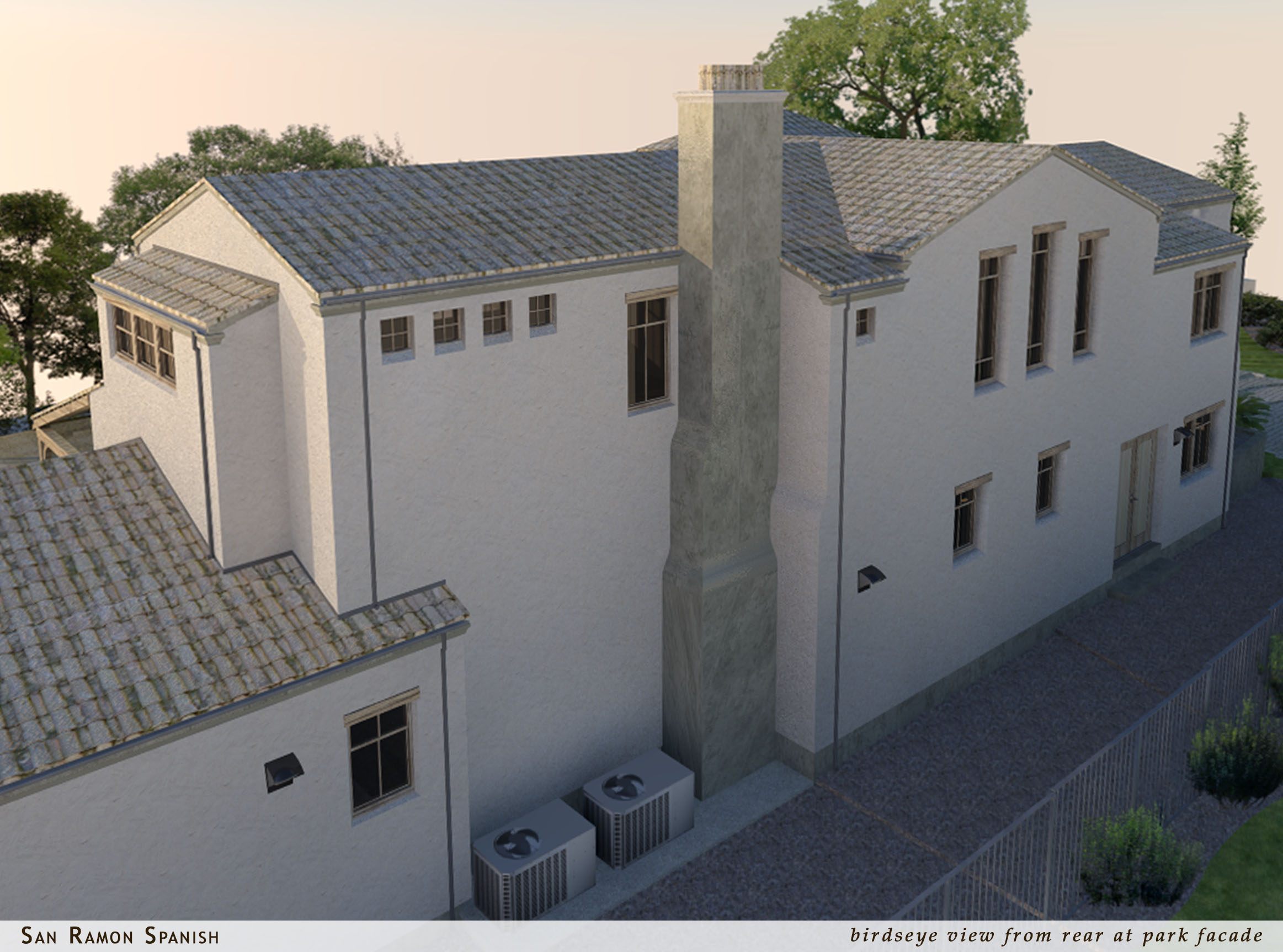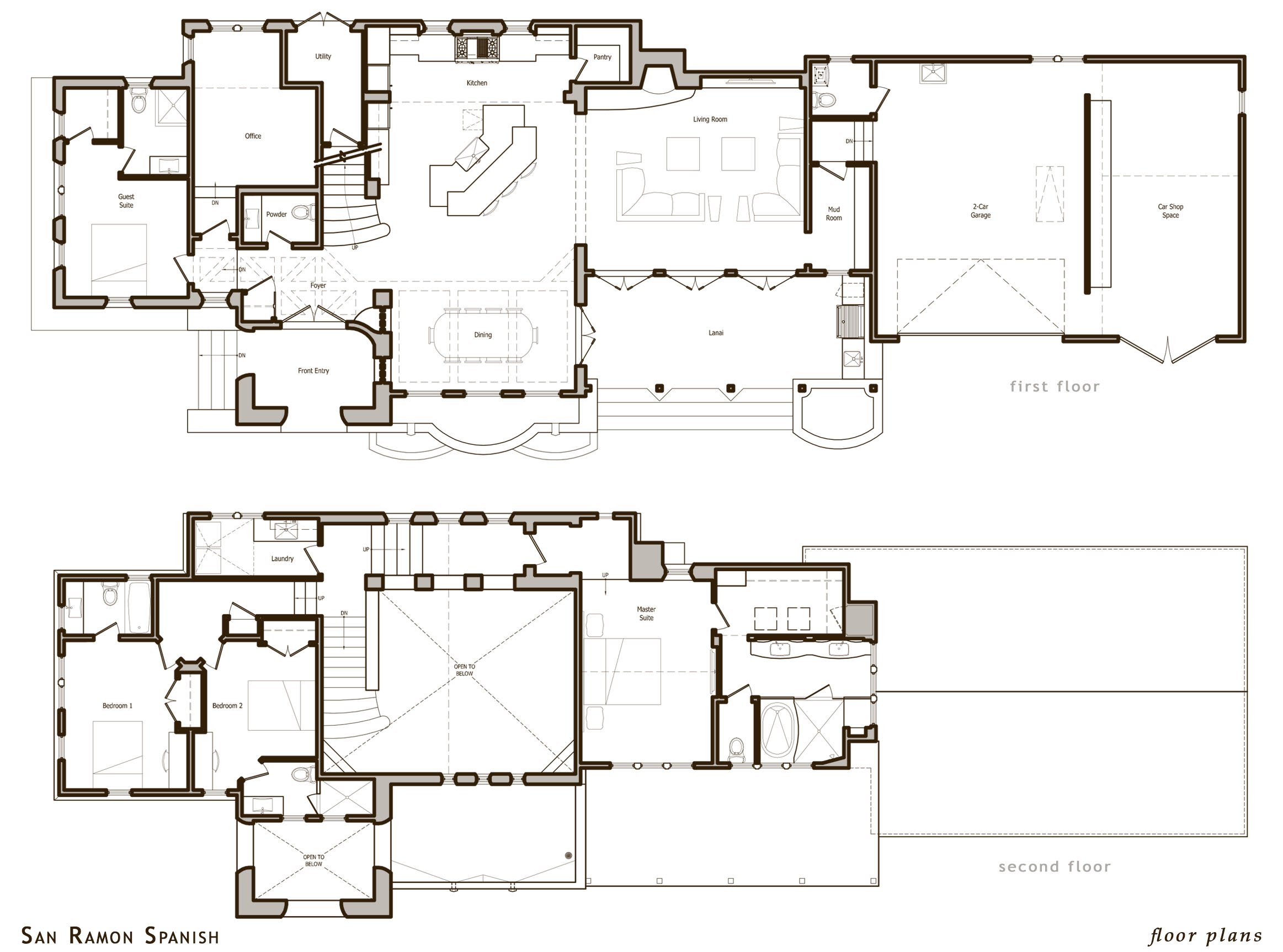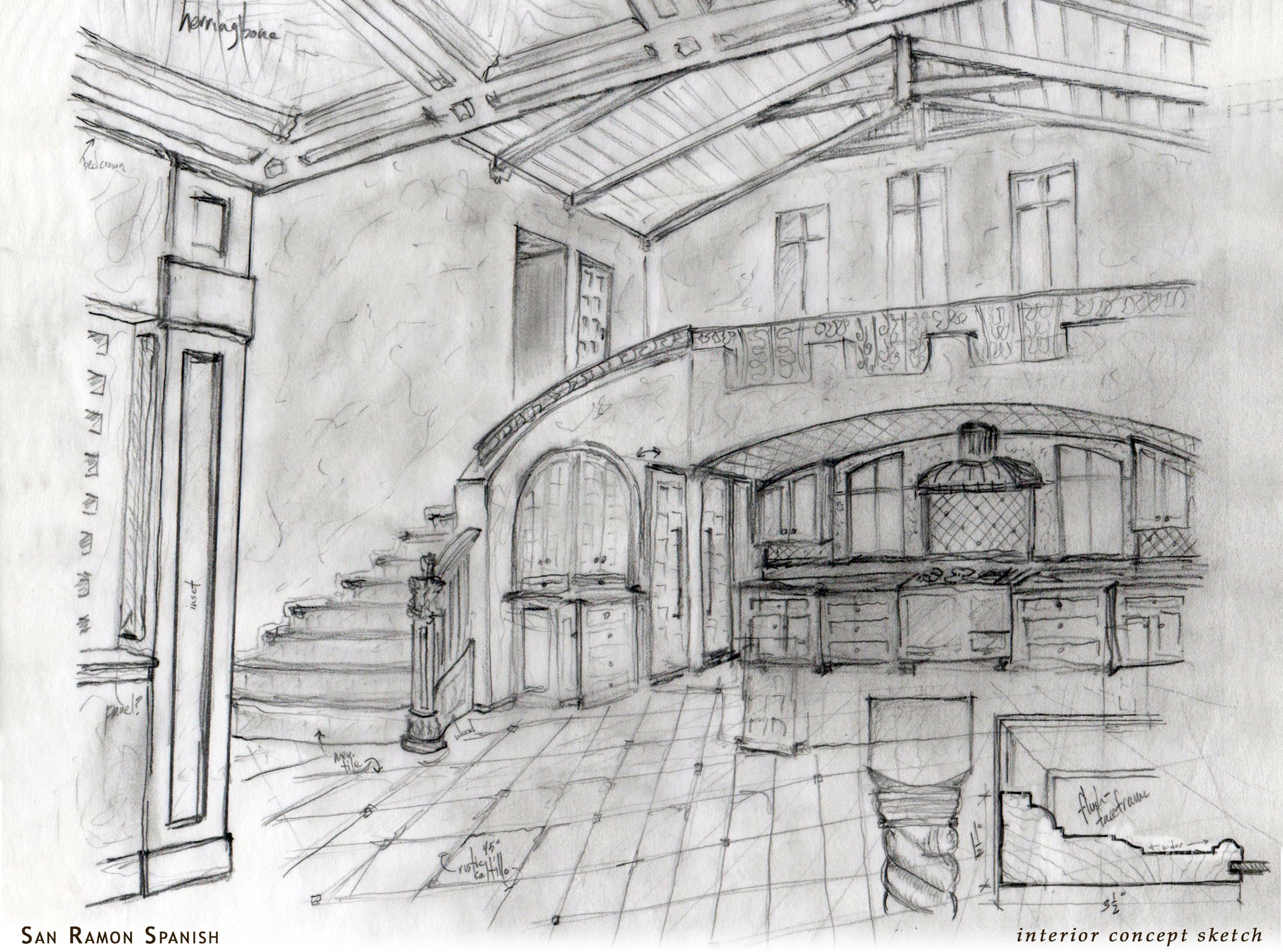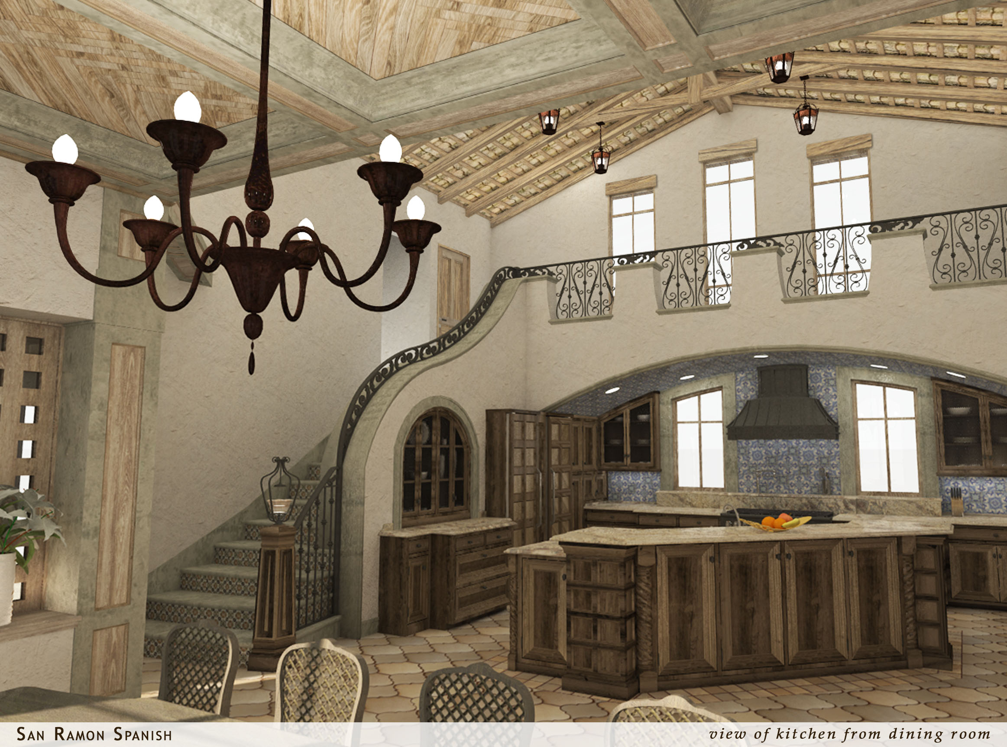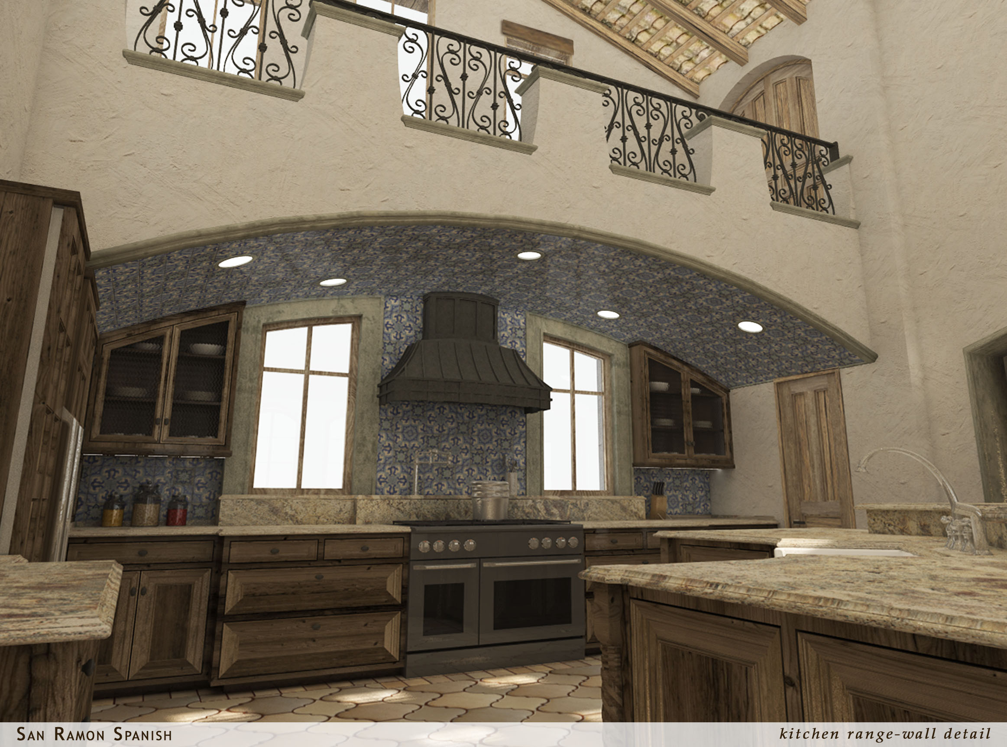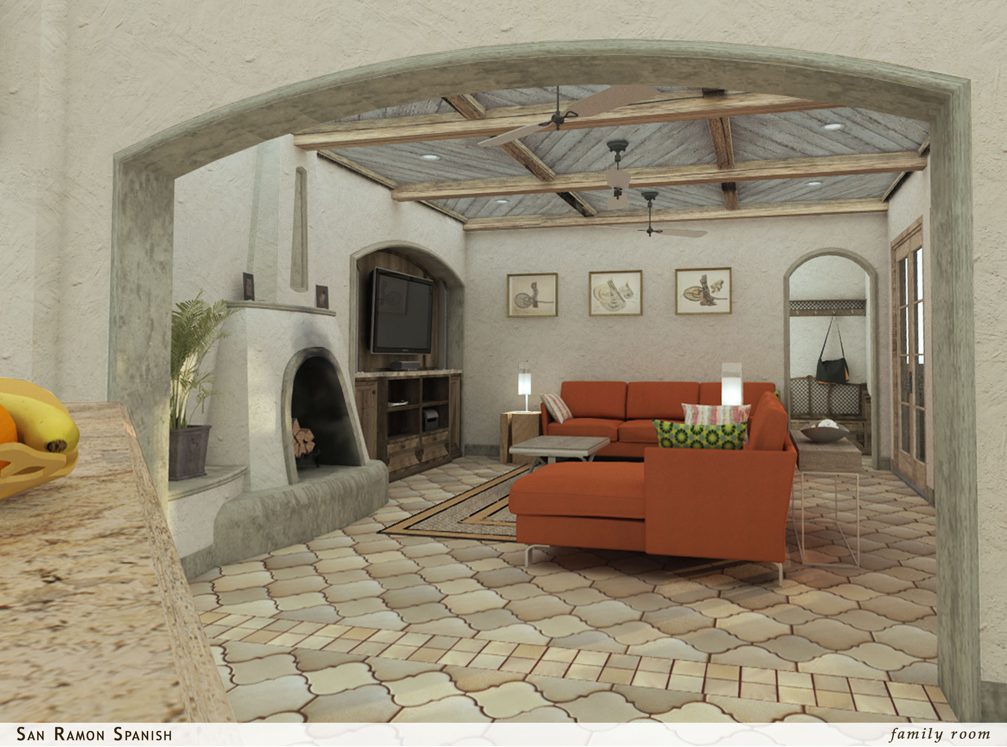PROJECT FEATURES
Located in the hills around San Ramon, the house is oriented parallel to the view of the dry creek bed with oak-lined banks which runs along the southern edge of the property.
The minimalist Spanish style with pale wood accents stands in contrast to traditionally-detailed garishly-sprawling ranchos which are typical of the subdivision.
Landscape and hardscape are meant to ease the transition between the cultivated portion of the lot and the area setback from the creek which must remain its natural dry & yellow grass for most of the year.
The interior scheme is richly detailed with traditional & rustic notions given a bold contemporary expression. The double-height space above the kitchen is the heart of the house through which public & private family life circulates.
 |
